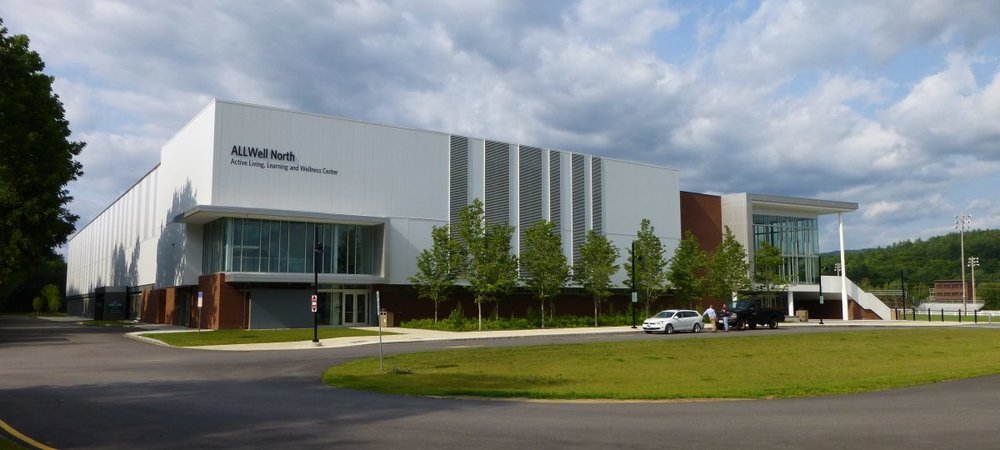Metal Buildings
Our Previous Work:
-

Amoskeag. Warehouse
Another great project completed. Riess was hired to supply and erect this 50’x100’ Northern Building for Amoskeag Beverages in Concord, NH. It features a standing seam metal roof with an R-38 Proliner Insulation System as well as insulated wall panels for siding.
-

FW Webb Swanzey
Riess Construction tackled the project of building a new 180’ x 242’ warehouse for FW Webb in Swanzey, New Hampshire. This build included an impressive 103’ x 139’9” mezzanine. Building supplied by Package Building Systems.
-

Elite Sports Academy
Riess Construction was chosen to erect this 110’ x 200’ clear span Building is Epsom NH. It is now the home of Elite Sports Academy.
-

Bay Street Boat
Riess Construction was chosen to supply and erect this 90’ x 100’ x 42’ eve boat storage building in Laconia NH. The building was from Northern Building Systems in Sutton Mass.
-

Marmon Aerospace & Defense
Riess Construction was chosen to erect this 82,892 square foot building in Hooksett NH. This unique structure utilized jack beams in the structure to eliminate columns in the production area. The building was provided by Northern Building systems.
-

NH Co Op
Flynn Construction, of Nashua, NH teamed with Riess Construction, working for NH Electric Co-op to build the facility and install energy efficient measures.
-

Dave's Septic
Maple Leaf Construction, Nashua, NH contracted Riess Construction to erect the 7 bay building supplied by Butler Building. What makes this building unique is the office that was constructed to be the entrance to the steel building. This allows Dave’s Septic plenty of space to manage their business with ample room in the bays for housing the equipment and vehicles.
-

AllWell North at Plymouth State
Riess Construction was contracted to erect the 64,000 sq ft indoor track facility that would be part of the new indoor Field House, Outdoor Center, Classrooms, Center for Active Living and Healthy Communities, Adventure Education classrooms, Indoor ropes course, Multi-use track at Plymouth State University.
-

Bank of New Hampshire Pavilion at Meadowbrook
Riess was contracted to supply and erect the addition at the Bank of New Hampshire Pavilion constructing a 20,000 sq ft addition to the outdoor pavilion. The addition has a 190’ clear span and was built into an existing slope.
-

Jacobson Arena at New Hampton School
Construction included 34,000 sq ft new hockey rink arena. 2,600 sq ft entry and lobby area. Walls are R.22.5 Insulated Metal Panel. Roof system is colored standing seam with R-48 optiliner roof insulation system. Riess Construction supplied the building.
Each building is designed to your specific requirements. Frame designs can accommodate cranes, monorails, mezzanines, and other custom requirements. We offer several different options:
Clear Span Frames
Multi-Span Frames
Lean-to Frames
Long Bay Systems
METAL BUILDINGS ARE OFTEN USED IN:
Retail Centers
Airplane Hangers
Prison Facilities
Equipment Maintenance Buildings
Manufacturing Facilities
Warehouses
Distribution Centers
Self-Storage Centers
Utility Buildings
Marinas
Car Dealerships
Worship Facilities
Recreational Facilities
Office Buildings